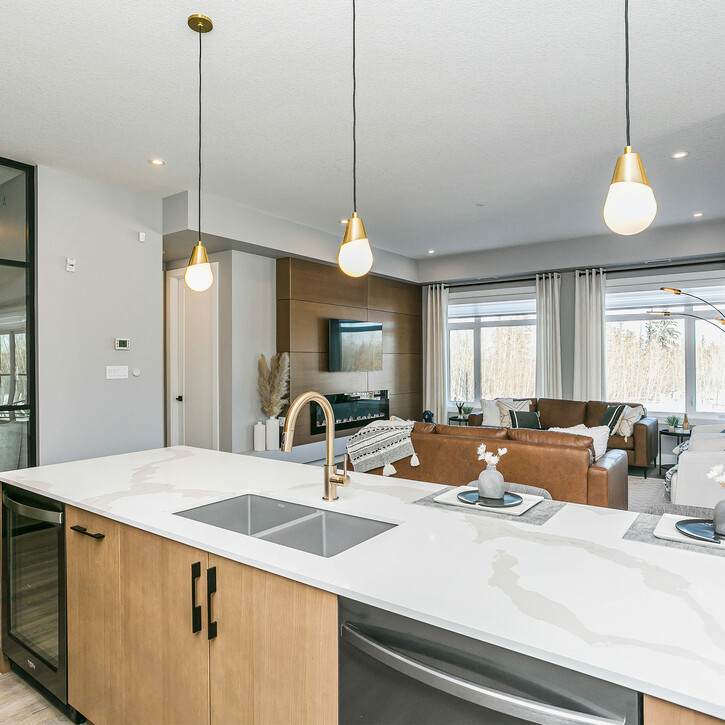
Reasons to Love Living at Edge - Floorplans!
Posted onWhat do we love about our floorplans? They are fit for empty nesters, couples and singles alike: every square foot at Edge 2 serves a function in our condos, where smartly added built-ins, carefully designated closet space, and an open kitchen and living area make for the most efficient use of the space. 9’ ceilings throughout present a luxurious air; which continues throughout the attractive, designer-inspired floorplans.
Keep reading to learn more about our floorplans:
1-BEDROOM FLOORPLAN
Our 1-bedroom condos range from 763 to 1047 square feet and each floorplan is thoughtfully designed to every last detail to ensure you get the most of out of your home. Large, open concept condos are the pinnacle of our design vision to create a condominium that feels like a single family home to life. At Edge, you do not have to sacrifice space in order to live your desired lifestyle.
2-BEDROOM FLOORPLAN
Two bedroom condos range from 1047 to 1370 square feet and feature a number of functional yet unique floorplans offering you ultimate livability. At Edge we designed every corner to encompass sophistication and function, by creating a custom shelving unit inside the entry partition wall that not only opens the space up but allows you to add stylish accents suited to your interior decor.
2-BEDROOM + DEN FLOORPLAN
Two bedroom + den condos range from 1849 to 1972 square feet. This graciously-sized sanctuary features abundant light and an open concept kitchen & living space. The spacious foyer leads you to the den - perfectly designed to inspire productivity. A fresh perspective toward your well-being, our floorplan layouts align perfectly with today’s modern lifestyles.
One bedroom | 763-1047 SQ FT | Starting from $263,900
Two bedrooms | 1047-1370 SQ FT | Starting from $366,900
Two bedrooms + den | 1849-1972 SQ FT | Starting from $714,900