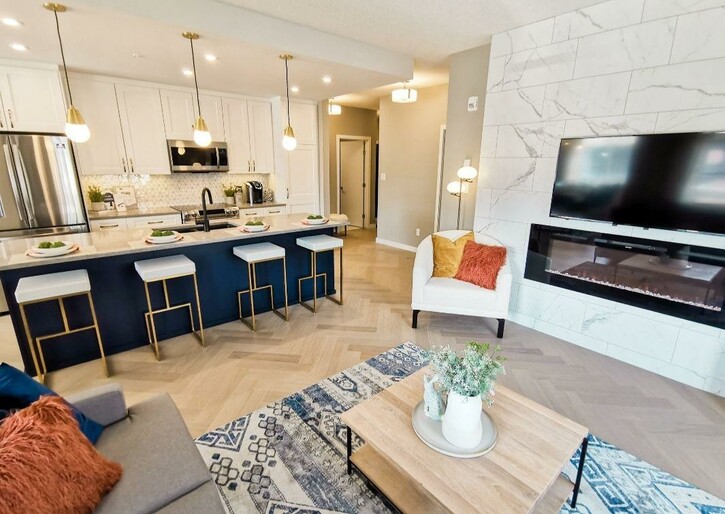
Best of 2020 Floorplans
Posted onCarrington offers over 40 different floorplans between seven locations throughout Edmonton, giving our customers a wide variety of choice when it comes to where they want to live. Looking back over 2020 there are two floorplans that proved to be the most popular with our customers.
The Argon
The Argon floorplan is a 757 sqft condo featuring two bedrooms and two full bathrooms. You’ll find it in our Elements by Carrington buildings, in both Windermere and Manning. This condo is unique as it features an open concept living with the bedrooms at opposite ends of the condo. As you enter the condo you will find immediate access to a full bathroom with a convenient walk-in shower. Across the hall is the second bedroom, which is distinctive in that it features a transom window, and full closet with mirrored doors. This space is flexible and can be used as a bedroom, office, work out room, hobby room and more. Down the hall you come into the galley-style kitchen and island, which offers eating space and is great for entertaining. The kitchen has plenty of cabinets as well as a large pantry to store items and dry food. The living room rounds out the open concept space, where you can also access the balcony. The primary bedroom is large enough for a queen size bed and features a walkthrough closet with shelving, and gives you access to the private ensuite. In the ensuite you’ll find a full tub/shower and vanity with a large mirror. The Argon also has a full laundry room with a stacked washer/dryer combo.
The Mulholland
The Mulholland is available at two Edmonton locations including Elan and Northshore. At 1173 sqft with two bedrooms and two full bathrooms, this floorplan has been a favorite for many downsizers over the years. The condo gives off single-family living vibes, and because it is a corner unit you will usually find a larger balcony in this floorplan. Upon entering the large foyer you will find the double door closet to hang your coats and footwear, and a generous laundry room featuring stacked washer/dryer combo with plenty of room to store cleaning products. The kitchen is the gathering place of the home, overlooking the living room and the dining room. Not only do you have the dining room with oversized windows and balcony access to entertain, you also have a large eating bar island. The second bathroom with a tub is conveniently located off of the kitchen, and the bedrooms are at opposite ends of the condo giving residents ultimate privacy. The primary bedroom is bright and spacious, and leads to the private ensuite that features a linen closet, oversized vanity and mirror, and a walk-in shower. At the end of the ensuite you will find a large walk-in closet.
You can learn more about both models on our website.